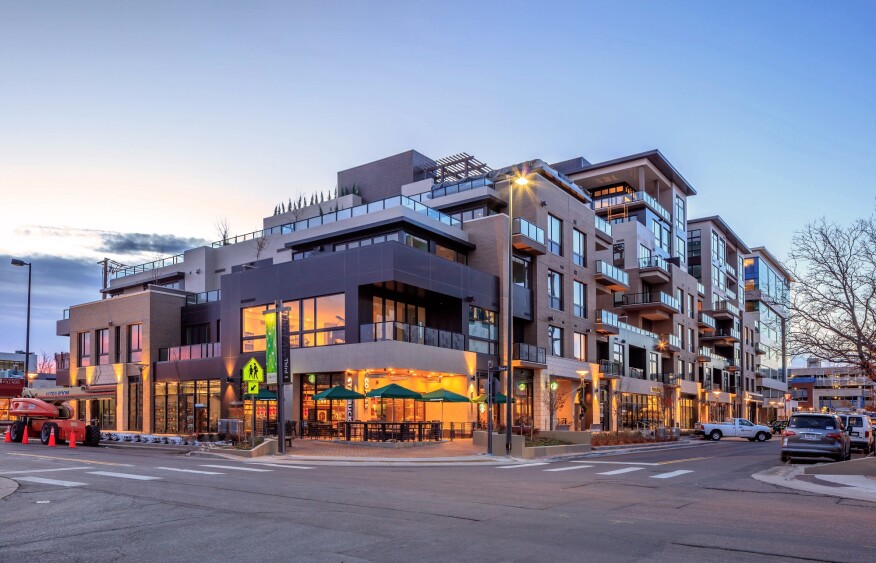
Not all that long ago, Denver wasn’t a place a condo developer would consider without some pause, despite the metro’s natural beauty. That’s because the 2007 enactment of the Homeowner Protection Act discouraged condominium construction in the state at the time. “It put the onus of construction problems on the developer or builder,” says David Steel, president and partner at Denver-based Western Development Group.
Yet, Steel’s firm was willing to bet the house—or two condo projects, to be exact—on Cherry Creek North, a 16-block business improvement district in the city with high-end shopping. Historically, the area had consisted of offices, retail, and a few apartment buildings. “There was a high barrier to entry [there], and we liked that. It keeps out marginal developers,” Steel says.
The Right Site
Western's first project at Cherry Creek North, NorthCreek, which broke ground in 2005, did well, so the firm developed an encore. But it took the team six years to assemble parcels for a half block where the company would build the second project.
Meanwhile, in 2014, Denver adopted a new zoning plan allowing for taller buildings, greater density, and more residential opportunity in mixed-use development. The previous year, Western had started construction on the second project, 250 Columbine, named for its street address.
The new, 71-unit, luxury development stands opposite the upscale Cherry Creek Shopping Center and it 160 stores. “The mall has been one of the best tourist attractions in greater Denver. Almost 13 million [people] go through it annually,” Steel says.
Modern Hook
To fit its goal, the site, and the anticipated buyers—empty-nesters leaving the suburbs and professionals (but not millennials, who favor the LoDo [for “lower downtown”] neighborhood)—Western chose a modern design.

From a competition, the developer hired OZ Architecture in Denver to design the $100 million project, which consists of two buildings and a porte cochere in between. The striking façades feature glass, brick, and tile in cream and other neutral colors. On one side, eight floors with 90,000 square feet of office space face similarly scaled commercial buildings. On the opposite side, seven levels with 300,000 square feet of retail, plus the condos, sit across from smaller-scale commercial buildings. A step-down design breaks up the mass while offering generous amounts of outdoor space.
Limited Amenities a Plus
Despite the national amenities frenzy, Western limited its buyers’ options at 250 Columbine, for several reasons. For one, the neighborhood restaurants, bars, shops, and coffee places—including a new Starbucks that offers an evening menu with wine and beer—would be the prime amenity. “Owners wouldn’t have to go elsewhere but [could] consider this the equivalent of a ski-in and ski-out resort,” Steel says.
Yet, residents still have choices—and luxurious ones. OZ put together three finish packages and upgrades to provide design options (yet not so many as to delay construction). In addition, owners enjoy access to a fitness center, a deck with a pool, views of the Front Range mountains, large terraces with glass window walls, and a lobby that mixes modern design with walnut panels, chiseled stone, and subtle lighting, says lead interior designer Tracy Tafoya, who collaborated on the project with colleague and lead architect Kelly Davis.

Just the Numbers
Today, only one condo at 250 Columbine remains for sale—a 3,700-square-foot penthouse for $3.6 million. The smallest unit, sold for $500,000, is a 950-square-foot, one-bedroom. All retail has been leased, along with 80% of the site’s office space.
The success has been contagious. “Having homeowners in the neighborhood provides greater stability, and we’re about to gain our third hotel,” says Julie Underdahl, president and CEO of the Cherry Creek North Business Improvement District. “This is definitely the nondowntown downtown.”
The project has also been a key catalyst for change in Denver. “It used to be a flyover [city] on the way to the mountains,” says Underdahl. “Now, it’s a destination with a bigger population.”










