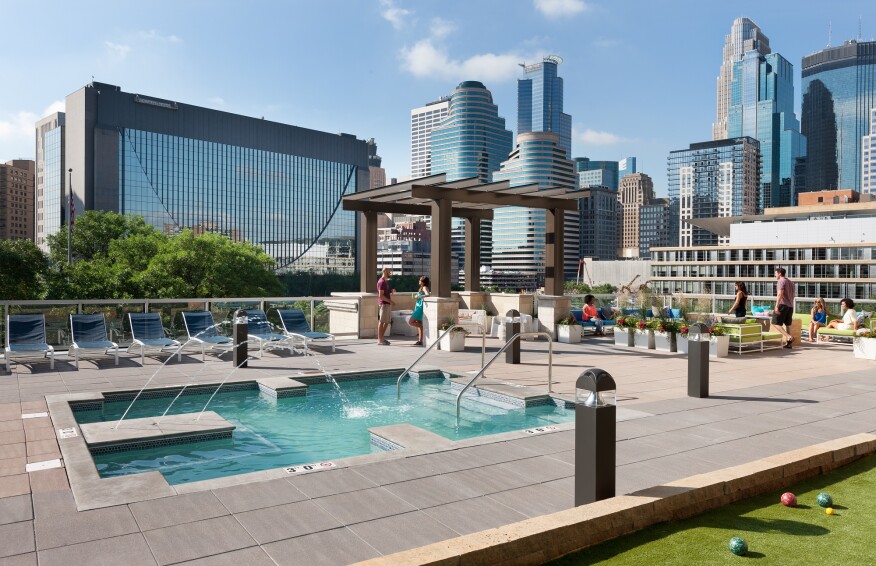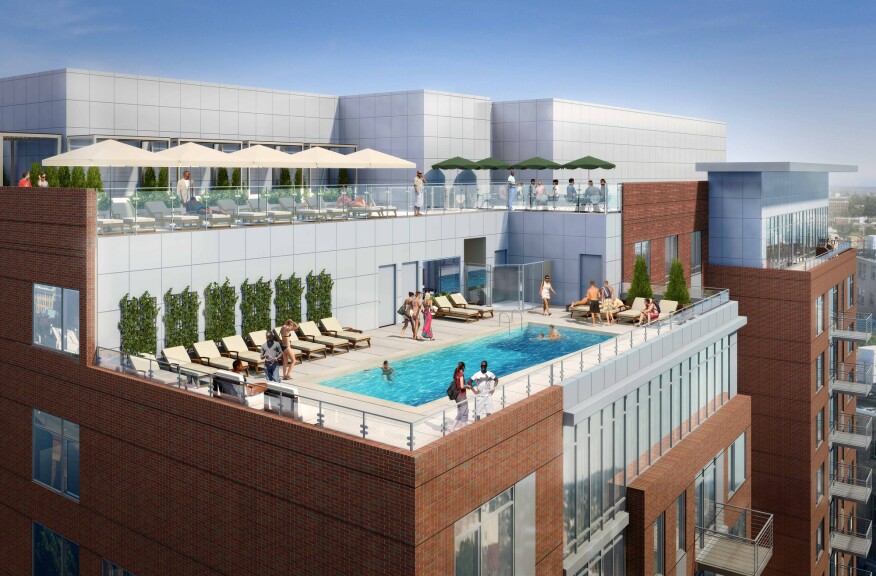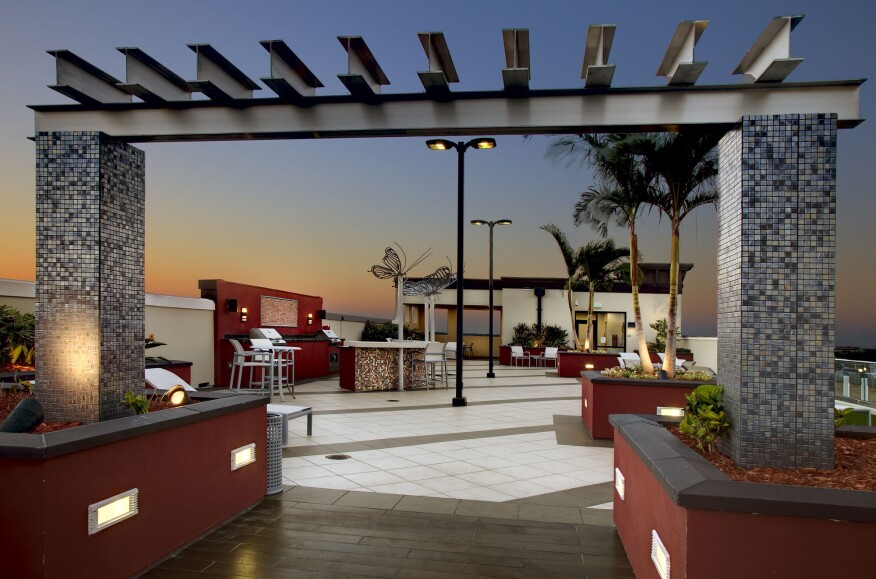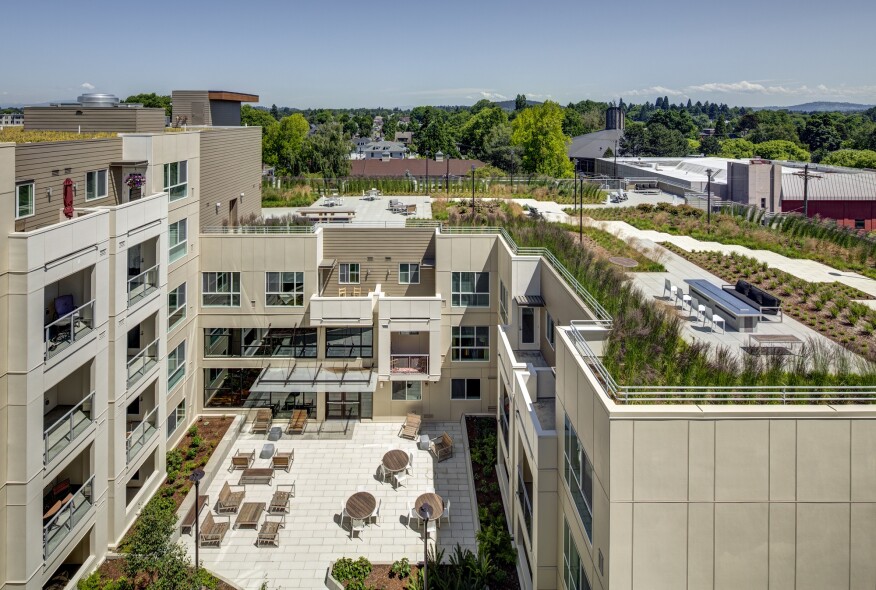
There’s a new amenity at the top of residents’ wish lists: The rooftop is now the hottest place on the property to be.
These versatile and attractive spaces are one of the newest, most coveted amenities hitting the multifamily market. The emerging spots provide a trendy, al fresco atmosphere where residents will want to spend most of their time enjoying skyline views—leading to opportunities for extra revenue and an increased likelihood that renters will renew.
“In many of these buildings, we're not doing amenities on the ground floor, to a certain extent, because we're moving all of these traditional amenities up to the rooftop,” says Rohit Anand, principal at architecture firm KTGY.

Taking in the Views
What’s the main driver behind the rooftop craze? Architects agree: the view. On a communal rooftop deck, all residents can enjoy a spectacular skyline view while swimming, grilling, or exercising, without having to pay top dollar for a penthouse unit.
“The guy on the second floor of a building downtown gets a view of the building next door,” says Mark Humphreys, CEO of Dallas-based Humphreys & Partners Architects. But upon entering the rooftop, the image of an uninspiring building wall is long forgotten. “That person owns that skyline view. That’s his view too.”
Taking cues from the resort industry, developers are striving to make this new “must-have” space as sensational as possible. Everything from pools to putting greens are making their way onto multifamily rooftops. While the most common features include outdoor lounge spaces with TVs or movie projectors, grilling areas, fitness centers, fire pits, and gardening areas, some rooftops are offering more-unique amenities, such as dog parks, wine bars, and yoga studios.
“It’s one thing to create the space; it's another to determine what to do with it and how it will most benefit your residents,” says Cindy Harvey, principal and project manager at Denver-based KEPHART.

Rooftop Revenue and Retention
While creating rooftop spaces can be expensive for developers, Humphreys says residents will often pay more for spectacular rooftop views, even leading to a potential one-year return on investment by including the space. Increasing rent prices even by small margins, such as 20 cents per square foot, for units at a property with a rooftop view pays off for both owners and renters.

Harvey says the rooftop space should blend as a signature element of the whole building design, which will not only make current residents happy, but attract future tenants, as well.
“It’s a true community space, so we can get revenue from that,” says Humphreys. By creating inviting spaces for residents to socialize, owners can increase retention. When renters meet new friends on the property, the likelihood they’ll renew their lease goes up.

The need to go green is increasing across all forms of building, and green features have made their way to multifamily rooftops in both aesthetic and functional ways.
“I think in general, we're seeing trends on how to green up spaces both in a sustainable way and in a visual way,” says Harvey.
KTGY’s Anand cites stormwater retention as a driving factor in rooftop sustainability features.
“You’re required to retain more water on your site than ever before as opposed to discharging it into a storm drain,” Anand says. “If you have a very dense situation and it completely maxes out the site, you don’t have much room on-site for stormwater retention, so you have to think about trying it on the roof.”
Humphreys includes foliage in unoccupied areas of the roof to minimize hard, uninviting concrete spaces. Rooftops also have load capacities and occupancy constraints, which can leave empty concrete eyesores on sections of the roof.

But rooftop spaces aren’t just about stocking an empty deck with popular amenities—it’s about creating an atmosphere that feels both fun and comfortable.











