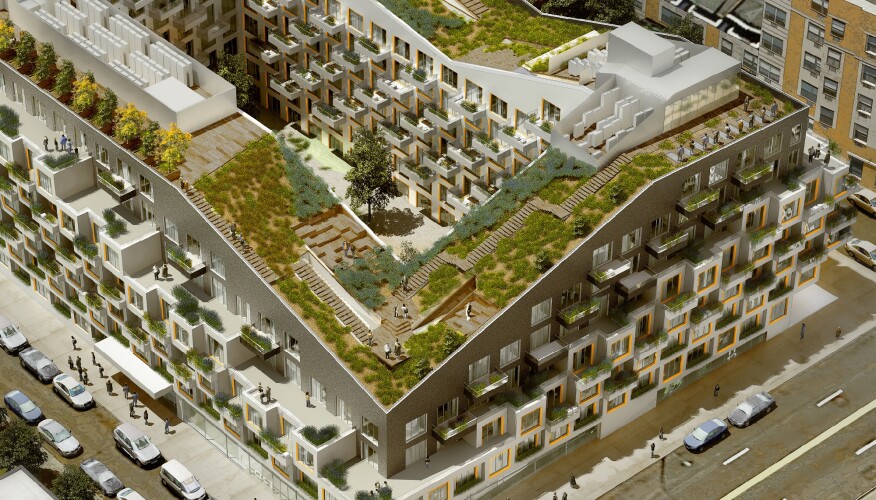
Though many multifamily developers have emphasized outdoor spaces in recent years, 10 Montieth Street in Brooklyn, N.Y., revolves around them. The mixed-use building, designed by architecture firm ODA New York and developed by Rabsky Group, offers residents an oasis typically not seen in an urban environment and puts outdoor amenities in the limelight, with over 44,000 square feet of landscaped space available to residents.
At the heart of the 379,675-square-foot building, which will be the largest residential project built in Bushwick, is a 19,000-square-foot courtyard featuring a fire pit, terraced area, amphitheater, dog run, and park space. Just beyond lies an additional 9,400 square feet of interior recreational space, providing a rock-climbing wall, bike storage, café, lounges, library, gym, and work/study areas.
The main highlight, however, is the structure's modulating roof, with its unique, sloping angles that provide the upper four floors direct access to the green space. The 25,500-square-foot roof includes an urban farming section; a landscaped park space; a running and hiking course; outdoor cross training, yoga, and meditation spaces; and barbecue areas.
With this vast array of amenities, ODA aims to bring a strong sense of community to 10 Montieth through which residents can gather around common interests.








